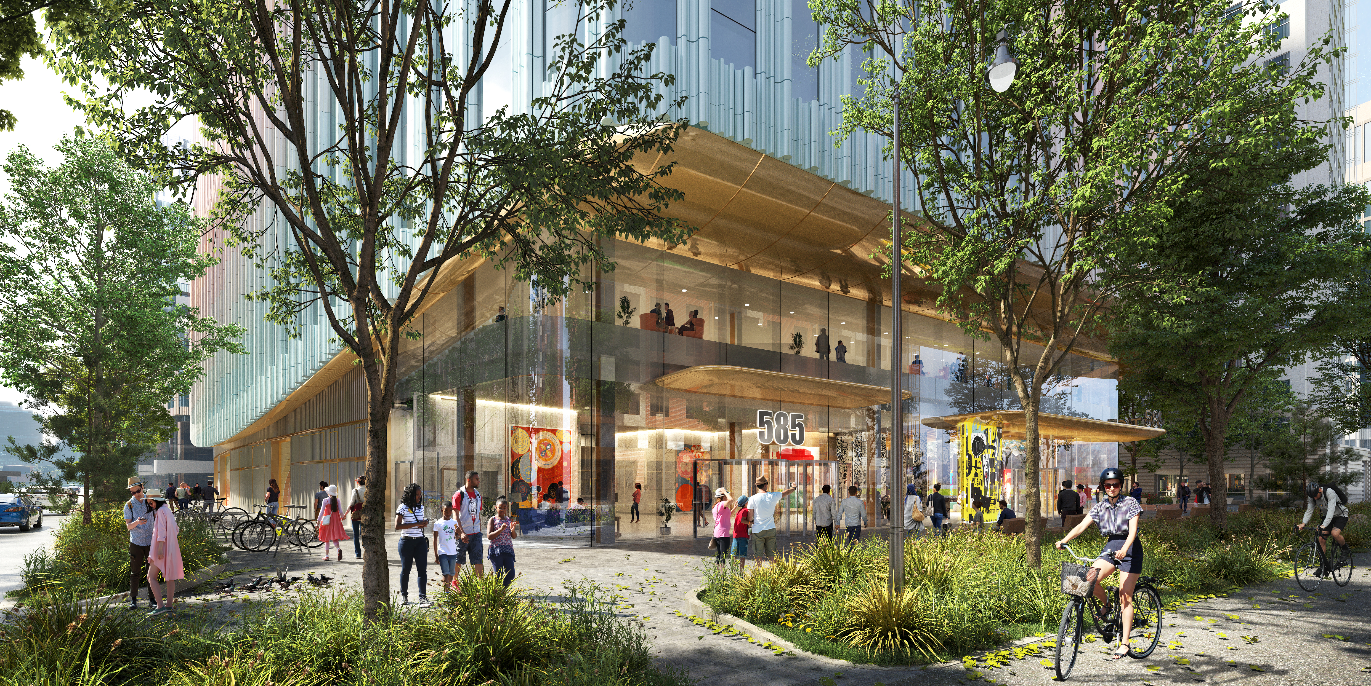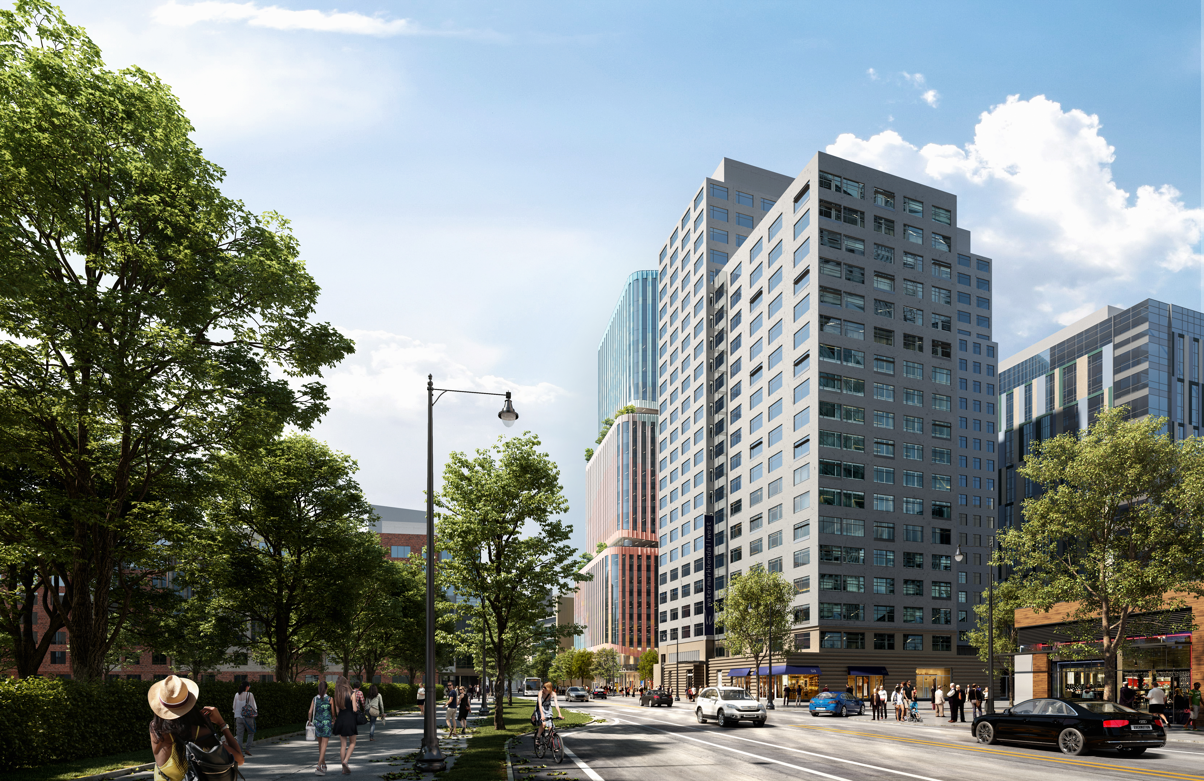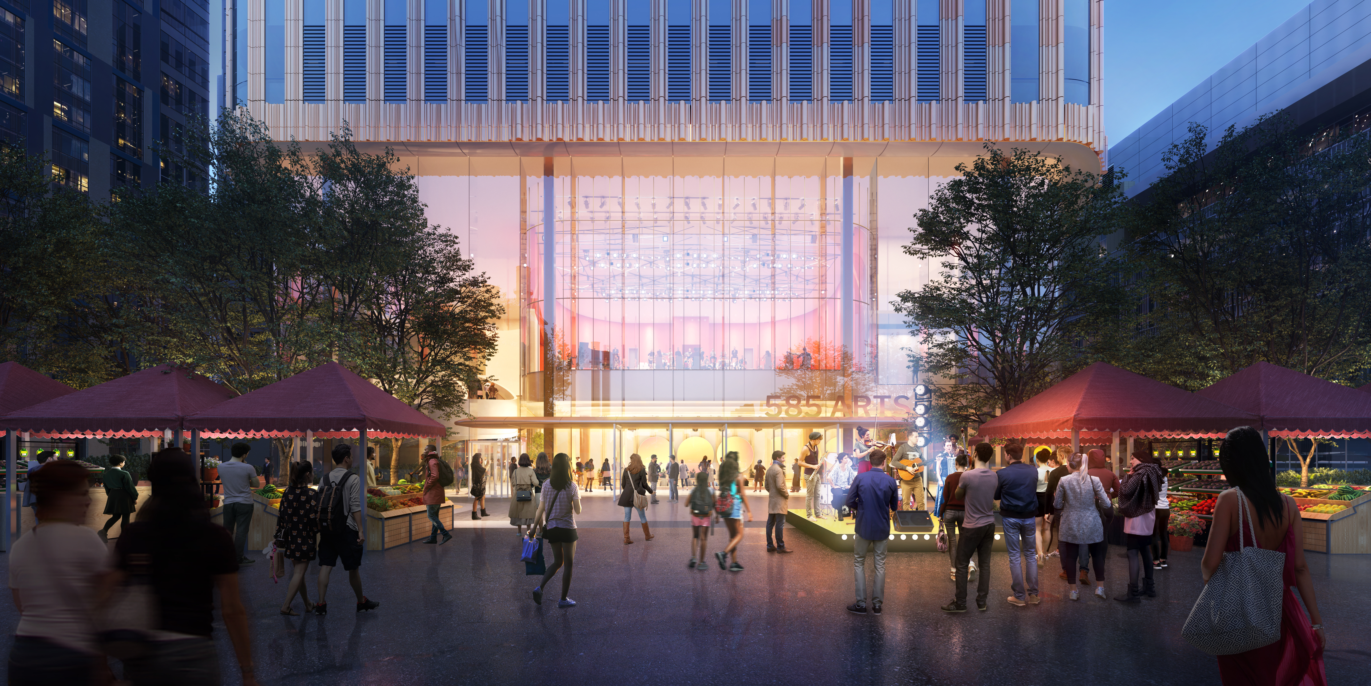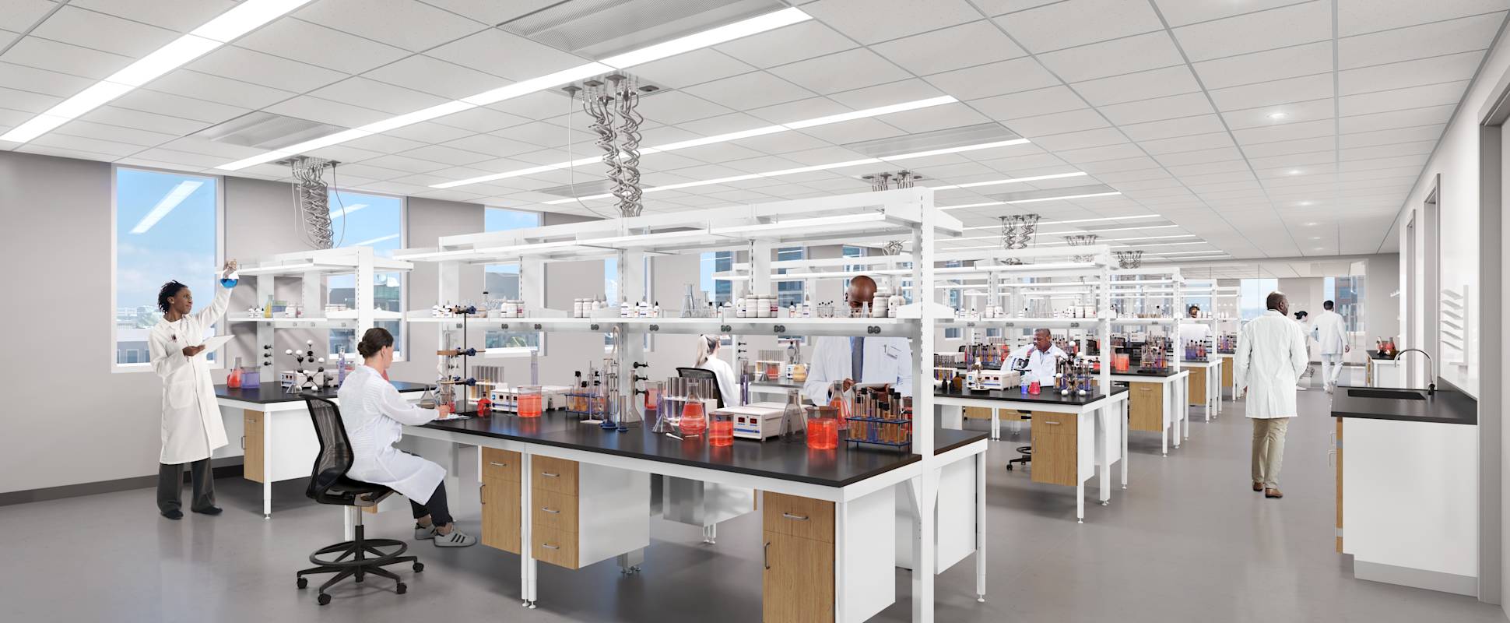585 Kendall Street
585 Kendall Street
Cambridge, MA 02142

585 Kendall is a 16-lab/office building with a significant arts and culture component.
The property It includes a 15,000 sf all-season flexible space on the ground floor and a 400 seat theater on the upper floors. The 250’ tall building, designed by CBT Architects, incorporates sweeping curves and a three-tiered massing scheme that yields a design unique to Kendall Square and, furthermore, multiple opportunities to create outdoor spaces adjacent to the upper levels.
Key Amenities
- Full-height interior atrium + event space
- State-of-the-art passive ventilation system and natural lighting systems
- Public transportation including bus stops and the following subway stations:
- Kendall (red line)
- Lechmere (green line)
- Steps from MIT and Harvard University
- Farmers Market – June through early November
- Twice weekly live music June through early November
- Outdoor skating rink early December through early-mid March
- Outdoor tables (with umbrellas) and chairs spring through fall
- EZ Ride Shuttle service – free for employees
- Close proximity to Logan International Airport: 10 minutes by car and 30 minutes by subway
Square Footage599,000
Number of Buildings1



